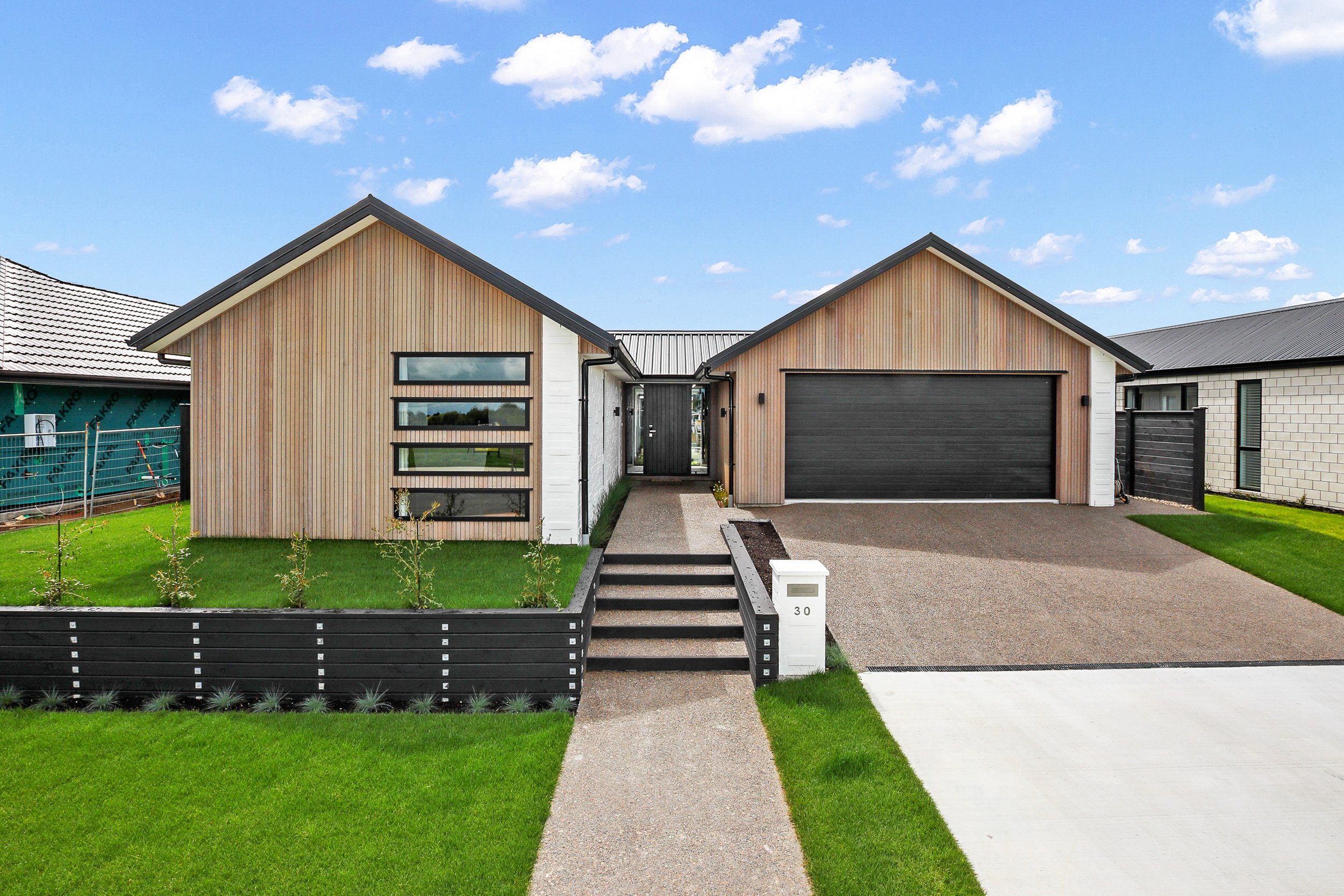Norfolk 113

Project
Norfolk 113
Location
Norfolk Downs Subdivision, Cambridge
Category
Residential
Another ‘H’ shaped design with RPS Homes, but with more awkwardly oriented site. Despite this, the design still allowed Northern sun to all Bedrooms and Living areas. Focused around a central feature garden, visible from Bedrooms, the Entry and Living areas, (via a low- level window), this home was very popular with painted white brick and Cedar cladding for great street appeal.





