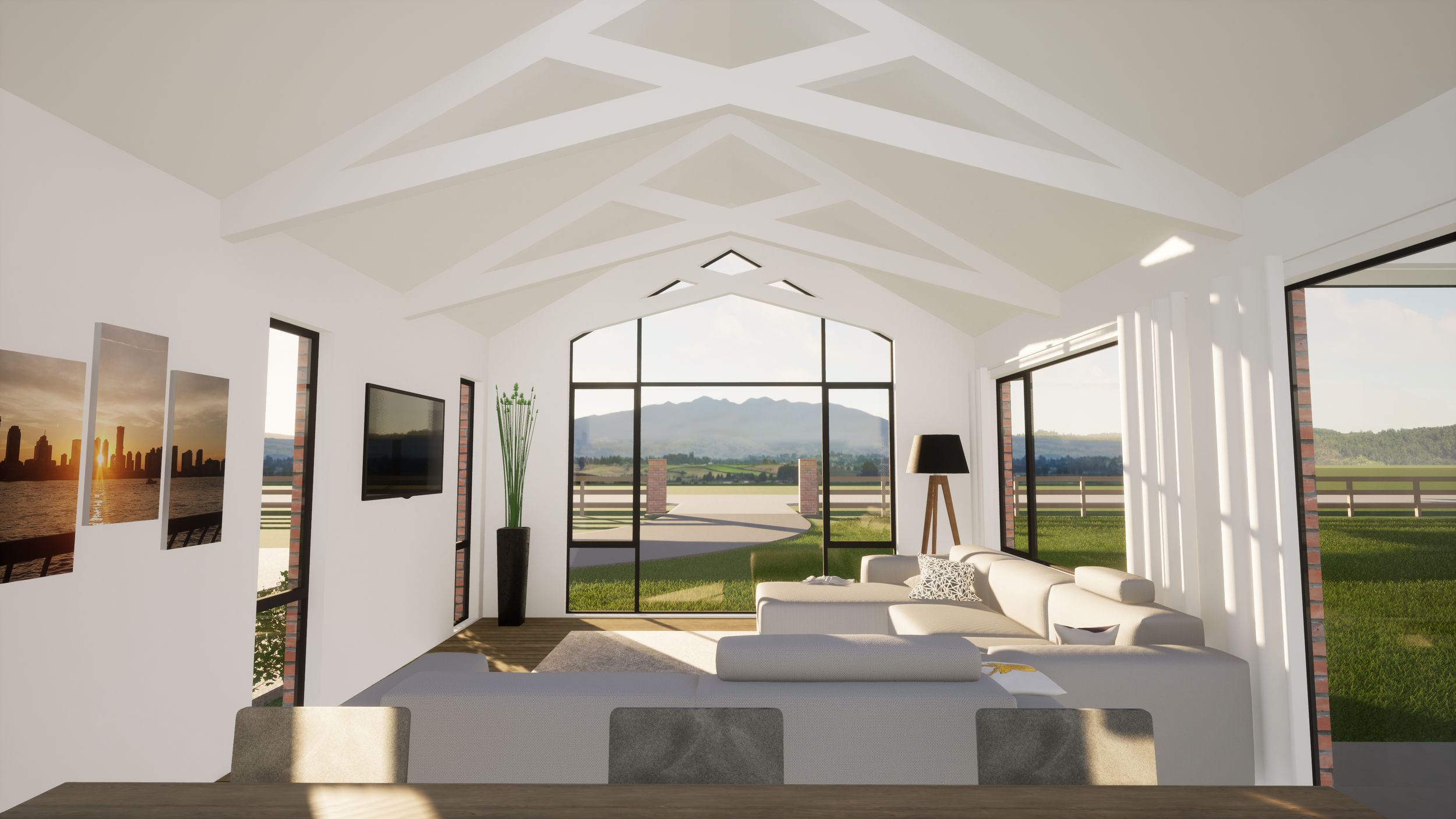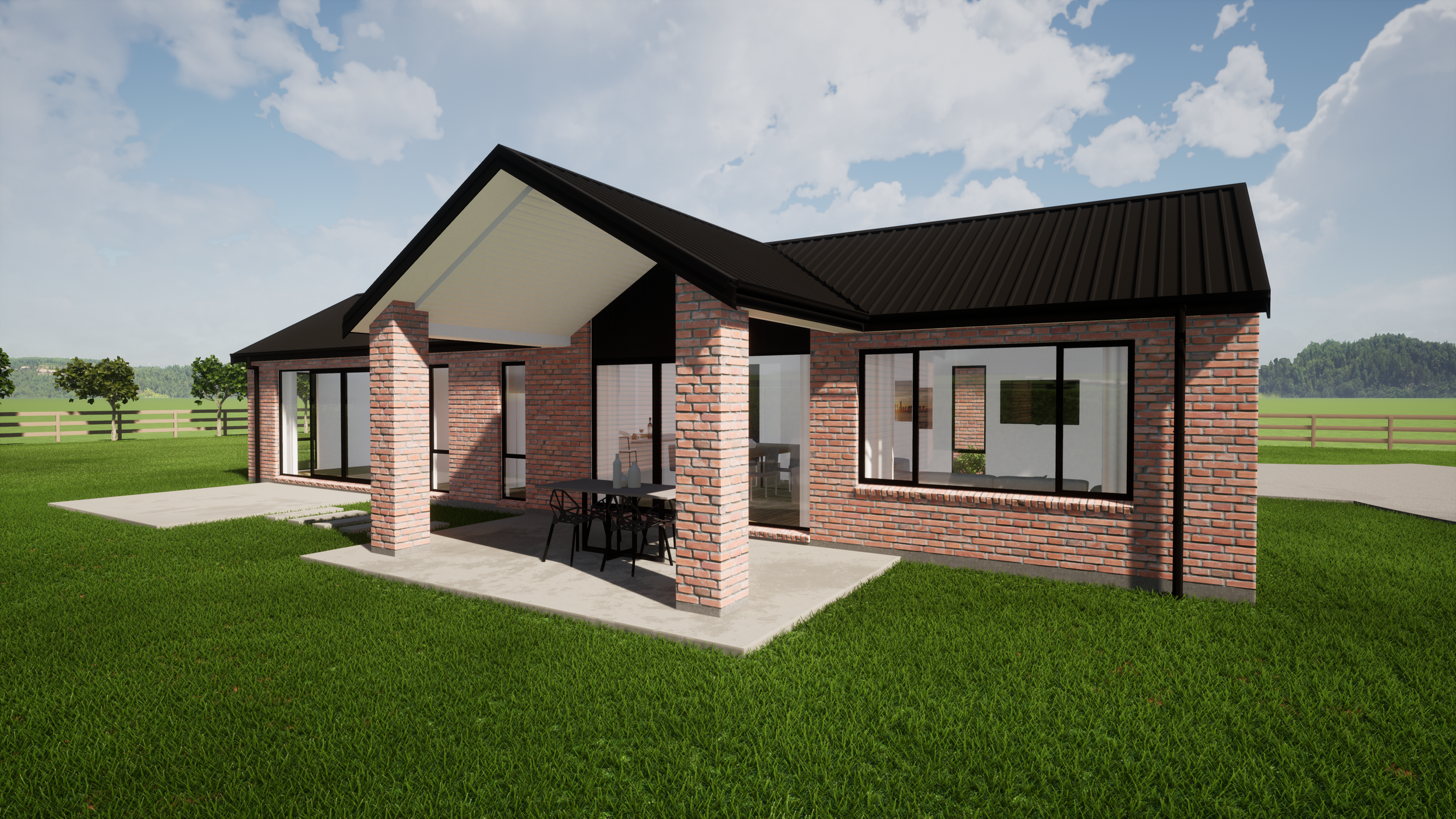Pirongia

Project
Pirongia
Location
Inglefield, Pirongia
Category
Residential
The design of this semi-rural Pirongia family home was centred around the view of Mt Pirongia, which also allowed good orientation to north. Mt Pirongia was framed via a raking head window allowing views and all-day sun to the open plan Kitchen, Dining and Living area, as well as the Outdoor Living portico. This space was further enhanced with raking ceilings and exposed scissor trusses. Clad in predominantly reclaimed brick, with sections of black James Hardie Oblique, our client was impressed by the result – mixing affordability with great design.


